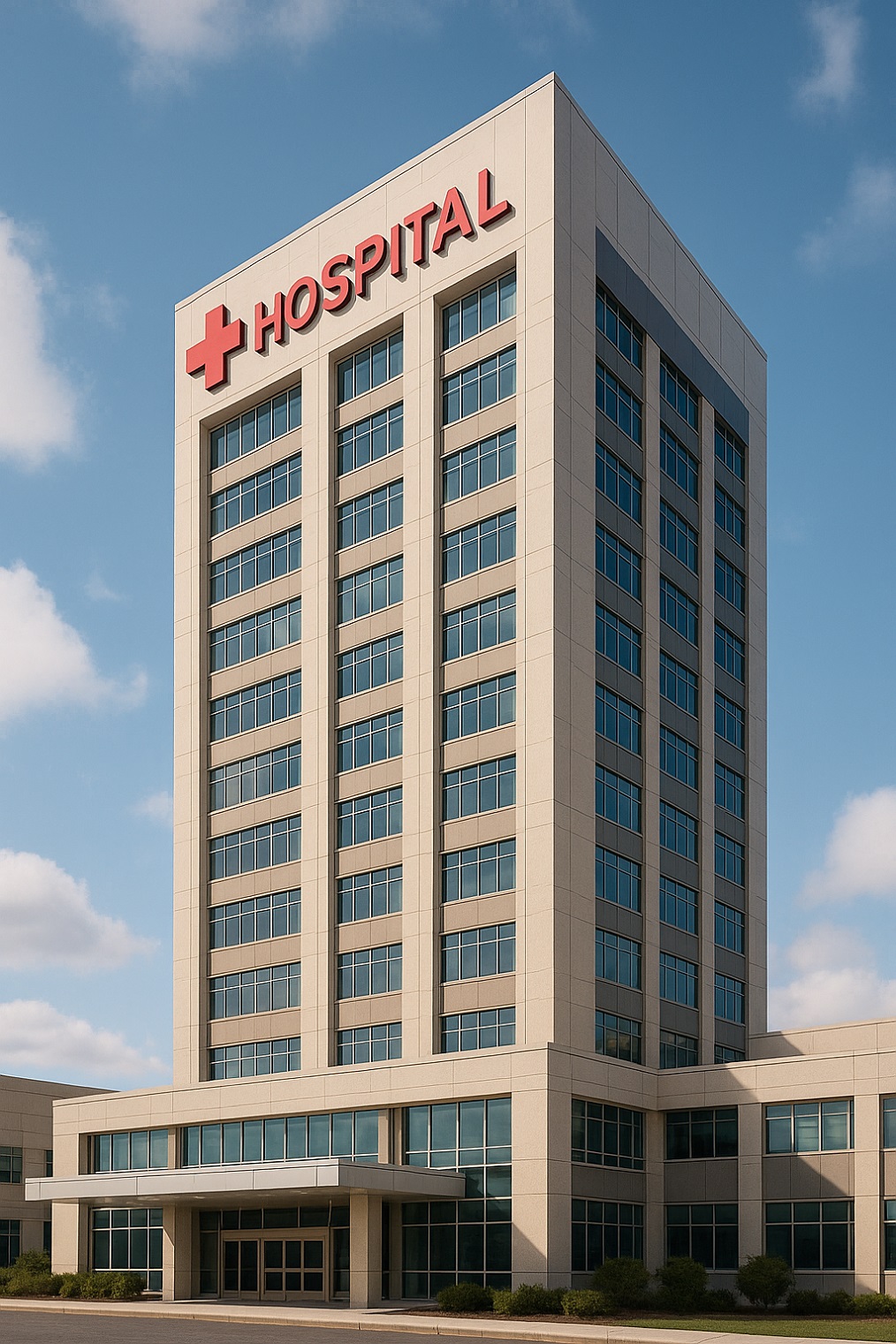04
Jul 2025
Soaring Wellness: How Vertical Hospitals Are Redefining Healthcare Delivery
Published in General on July 04, 2025

Once rare architectural experiments, hospitals rising beyond 140 metres are now gaining traction as cities become denser and more vertical. As global urban centres grapple with limits on land and a need for consolidated health services, vertical hospital towers offer a strategic solution that blends efficiency, care, and community connection.
Why Build Up Instead of Out?
Urban land is expensive, scarce and costly to expand horizontally. Vertical hospitals consolidate multiple care functions—clinical, research, education, and outpatient clinics—into one high-rise footprint, maximising space while minimising travel distances between services. This consolidation streamlines patient flow, reduces staff movement, and creates operational economies of scale.
Designing Patient‑Centred and Staff‑Friendly Spaces
Healing-focused design is a core advantage of tall hospitals. Patient rooms perched above the ground floor enjoy abundant natural light and sweeping views, contributing to wellbeing and recovery. Green terraces, rooftop gardens, and balconies create restful environments for both patients and staff—key elements in biophilic design correlated with reduced stress and shorter hospital stays.
Stacked “villages” help separate functions like pediatrics, maternity, ambulatory care, critical units, and imaging. Each level feels distinct yet cohesive, making wayfinding intuitive and reducing disorientation for visitors and caregivers.
Overcoming Structural & Operational Challenges
Vertical hospitals present unique engineering demands. HVAC systems must ensure air purity, infection control, and manage vertical airflow changes—a complex task in tall buildings. Fire safety, vibration control, and ways to deliver heavy medical equipment across floors also require specialised planning.
Advances in vertical transport and logistics improve efficiency. Elevator systems powered by IoT and destination dispatch group passengers by destination floor, reducing wait times. Automated guided vehicles (AGVs) transport supplies between floors, removing the need for staff to ride elevators and reducing operational delays.
Infrastructure planning is another key. Mechanicals like chillers and fire pumps are often located mid‑building or rooftop, and shared MEP and interstitial layers optimise space use and simplify future expansions.
Benefits That Reach Beyond Healthcare
Vertical hospitals also integrate into urban life. Ground floors, often open to retail, cafés, conference areas, or community spaces, can enliven neighbourhoods and turn hospitals into wellness hubs rather than purely clinical sites. Staff and visitors gain easy access to amenities, while communities benefit from greater engagement and accessibility.
Financially, vertical hospitals offer ancillary revenue streams—retail leases or rented event space—that suburban campuses lack. These paths can help subsidise clinical services and lower operational reliance on patient volume alone.
Learning from Global Precedents
High-rise hospitals trace their roots to early twentieth-century facilities like London’s Guy’s Hospital tower, once the tallest of its kind. More recent examples in Houston and Hong Kong have demonstrated successful integrations of inpatient wards, clinical services, and medical education in vertical formats.
Countries like Singapore, the UK, the US, Malaysia and Dubai have embraced vertical hospital strategies. Emerging frameworks—such as India’s NATHEALTH model—stress regulatory alignment, fire and safety norms, and coordinated urban planning to guide future high-rise healthcare.
Realising the Future of Healthcare Design
Vertical hospitals represent more than just tall buildings; they signal a strategic evolution toward space-efficient, community-embedded, and multiservice healthcare delivery—especially critical in densely populated urban environments. While technical, logistical, and regulatory hurdles remain, continued progress in construction technologies, infrastructure planning, and human-centred design is turning these high-rise facilities into practical and increasingly necessary solutions.
Beyond addressing spatial constraints, vertical hospitals offer opportunities to enhance patient and staff experience, streamline care pathways, and improve access to essential services. Integrated designs often include on-site accommodation for patients and families, especially those undergoing extended treatment or travelling from rural areas—helping bridge gaps in equity and continuity of care.
From patient flow and clinical efficiency to environmental sustainability and operational scalability, the vertical hospital model is emerging as a compelling blueprint for the future of healthcare infrastructure—designed not only to treat, but to support the full spectrum of healing and care.









